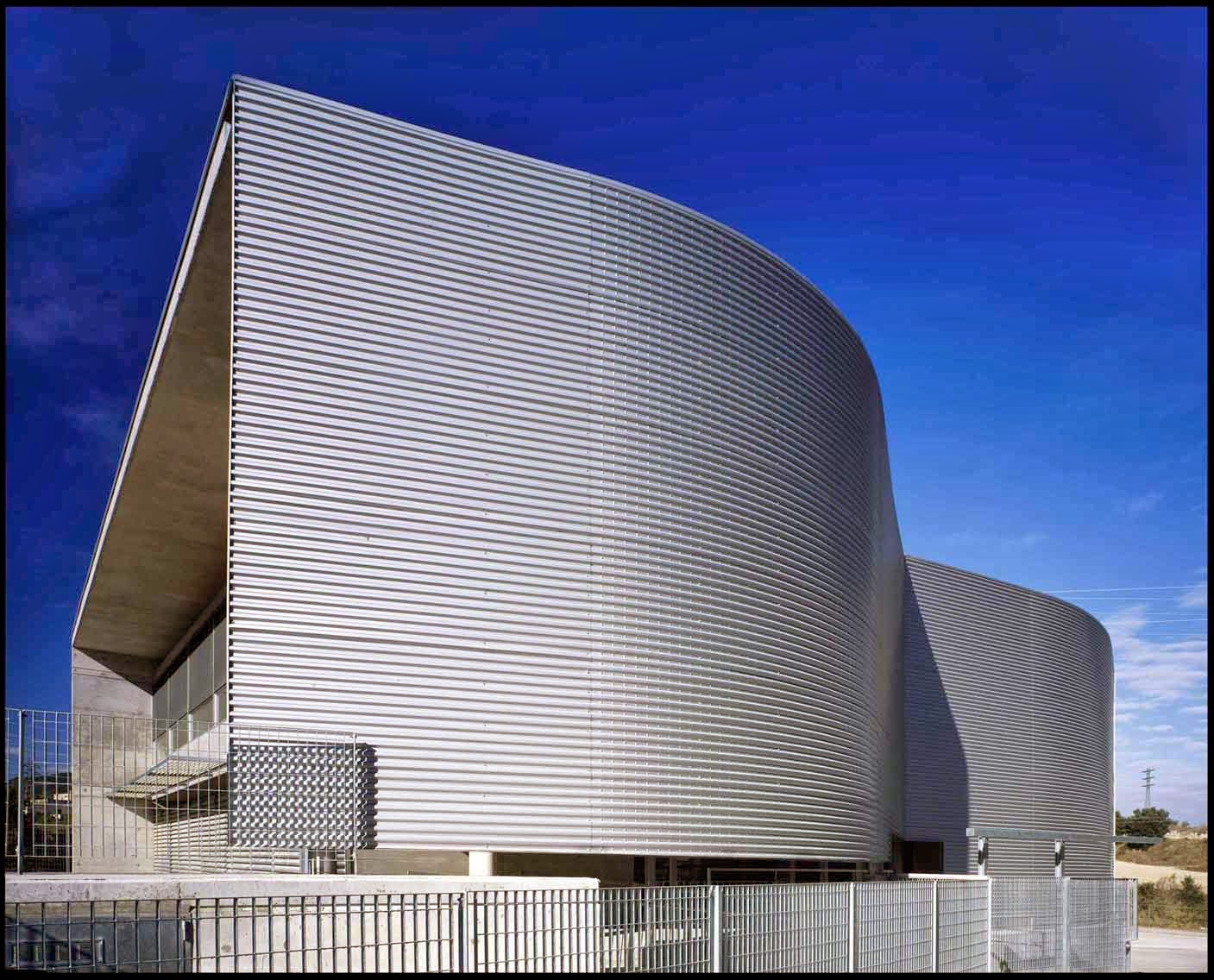David Closes i Núñez, arquitecte
Escuela Montbou, Santa Margarida de Montbui, Barcelona, 1999-2004
Montbou School, Santa Margarida de Montbui, Barcelona, 1999-2004
(Del autor / From the author)………………………………………………....................
El proyecto tenía que desarrollar una escuela en un solar de pequeñísimas
dimensiones: una parcela de unos 630 m2, donde se tenía
que situar un edificio de unos 700 m2 construidos. La
parcela, ubicada en el pueblo catalán de Santa Margarida de Montbui, estaba
situada al fondo de una pista polideportiva ya existente que se tenía que
utilizar como patio de la escuela. El entorno de la escuela estaba constituido,
al oeste, por las instalaciones de un campo de fútbol y, al este, por una zona
de casas unifamiliares separadas del espacio de la escuela por un pasaje
peatonal de sólo tres metros de ancho.
/ The project
had to develop a school in a tiny plot of dimensions: a plot of 630 m2 where had to
put a building of 700 m2
built. The plot, located in the Catalan town of Santa Margarida de Montbui, was
located at the bottom of an existing sports court that had to use as a
playground school. The environment of the school was established, on the west,
by the facilities of a football field and, in the east, by a detached dwelling
zone which was separated to the school space through a pedestrian passage about
only three meters wide.
Debido al tamaño de la parcela, y a pesar de las
dimensiones reducidas de la escuela, el programa de la escuela se ha resuelto
en dos plantas más una planta semisubterránea.
/ Due to the
size of the plot, and despite the small size of the school, the school program has
been resolved on two floors plus a semi-underground floor.
 |
| Arriba, planta baja. Abajo, planta primera / Above, ground floor. Bellow, first floor |
Prácticamente todas las ventanas se han situado en las
fachadas norte y sur. De este modo, las visuales principales a través del
edificio toman el sentido longitudinal de la parcela y la dirección en que no
existen interferencias de edificaciones próximas (las del campo de fútbol o las
casitas unifamiliares). De esta manera se priman las vistas más largas: unas hacia los bosques y colinas del sur del
pueblo y, las otras, hacia el torrente y los campos de cultivo situados al
norte.
/ Almost all
windows are located on the north and south facades. Thus, the main visual
through the building is taking the longitudinal direction of the plot and the
direction in which no exists interference from nearby buildings (the soccer
field or the little family houses). In this way, long views are favoured: some
of them towards the woods and south hills of town and, the others, towards the
river and the fields to the north.
 |
| Alzados / Elevations |
Tanto la disposición de los recorridos principales del
edificio (los de entrada y salida del recinto de la escuela, y los de la escalera
y los vestíbulos interiores) como la formalización del porche (resuelto a
distintas alturas y en el que confluyen todas las circulaciones) pretenden,
también, enfatizar las vistas mencionadas hacia el sur y hacia el norte.
 |
| Sección constructiva / Constructive section |
/ Both, the layout of the main routes of the
building (the input and output of the school, the interior hallways and stairs)
and the formalization of the porch (solved at different heights and where all
circulations converge in) pretend, also, to emphasize the mentioned views towards
south and north.

El acceso principal a la escuela se resuelve mediante una rampa tangente al
pasaje peatonal. Esta rampa consigue atravesar la fachada este sin casi
alterarla –como un niño que se mete debajo de las faldas de su madre sin
levantarlas-. De este modo, la fachada mantiene su aspecto de muro ciego que
abraza y cierra el porche de acceso. La rampa, los volúmenes ciegos y la valla
de la parcela del lado Este pretenden ensanchar y enriquecer el espacio público
del pasaje. Al mismo tiempo, pretenden conducir el acceso tanto a la escuela
como a los distintos patios a través del porche planteado. La formalización de
la fachada este, sin casi referencias de escala, pretende dotar el edificio –de
pequeñas dimensiones- del carácter público que le corresponde.

/ The main school access is
solved by a tangent ramp to the walkway. This ramp achieves going through the
east facade without almost alter it -like a child who gets under his mother's
skirts without lifting them. Thus, the facade retains its aspect of blind wall it
hugs and closes the entrance porch. The ramp, the blind volumes and the fence
plot on the East side, intend to broaden and enrich the public space of the
passage. At the same time, it aims to lead the access to both the school and
the various courtyards throughout the proposed porch. The formalization of this
east facade, with almost no reference scale, aims to equip the building -of
small dimensions- with a public character that it corresponds.
Fuentes / Sources:
 Más de David Closes en este blog / More about David Closes in this blog
Más de David Closes en este blog / More about David Closes in this blog
+ Heridas de la historia / Intervención en Sant Perdor










